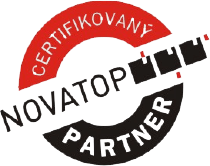About us
material and technology
Dřevostavby MC
We are a dynamic work team that has long term experience with building timber constructions not only in the Czech Republic, but also abroad. You can contact anyone of our team anytime with any kind of question and you can rely on us that we will accommodate your requests not only before signing the contract for work, but also after handing over the work and during using the building. Also thanks to this clients approach, we have the honour to be one of the few certified partners of NOVATOP system.
We can manage the construction realization from your design documentation. We can provide the documentation for the building permission of any size including the structural report and workshop drawings. The scale of our work on the site is always given by the client’s requests and by an agreement with the client. In case of client’s request, it is possible to provide, apart from the timber construction, also a complete roof composition and building envelope. If our capacity possibilities allow us, we are also able to provide a building on a turn-key.
From the study to the realization
Realization procedure
Thanks to the strong structural and design office background, we can flexibly and fast prepare a solution for realization of your building. We do not have to wait long weeks or months to find a structural engineer or a designer for your building.
Then we let produce your designed NOVATOP panels and will mount them for your on site. Our workers have been in the business for several years and have mounted hundreds of family houses, commercial or public buildings.
We also ensure compliance with construction schedule and agreed terms. Which we can keep thanks to precious construction design from our design team, accuracy of NOVATOP building system in production and experiences of our mounting crews on site.
Building and technology
For buildings we use mainly NOVATOP system, which is formed by solid cross laminated wall CLT panels and floor / ceiling panels (cassettes) or eventually by roof elements, that combine CLT panels and other materials (isolation, prisms, etc.)

„Accurate and fast building with the timber beauty“
Fast and high-quality system that also exposes the timber into the interior.
The NOVATOP building system advantage is also that for an example the floor / ceiling construction is prepared in the production including floor beams, insulation and is cladded with 3-ply panels. On site we place the elements on their position within few minutes. By this way we significantly reduce mounting time and during the erection don’t occur mistakes made by unpredictable situations.
Floor / ceiling NOVATOP elements allow us to make large spans in constructions that are difficult to achieve with beam system. This enables us to make open and light building layout.
Aesthetical advantage of NOVATOP building system lies in the fact, that CLT panels can be visible from interior side and we can enjoy the timber beauty in large areas.
How does the NOVATOP work?
In the following video, you can see all parts of building structures that together make NOVATOP system, including the options of usage.
